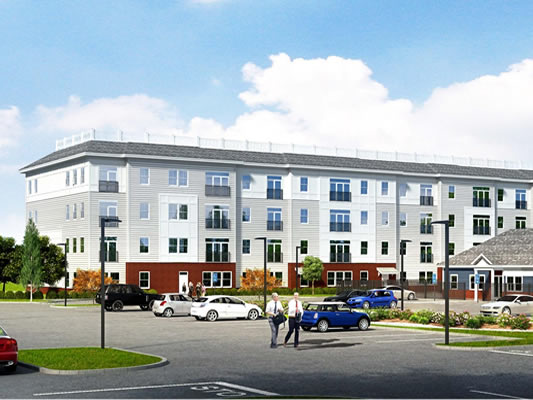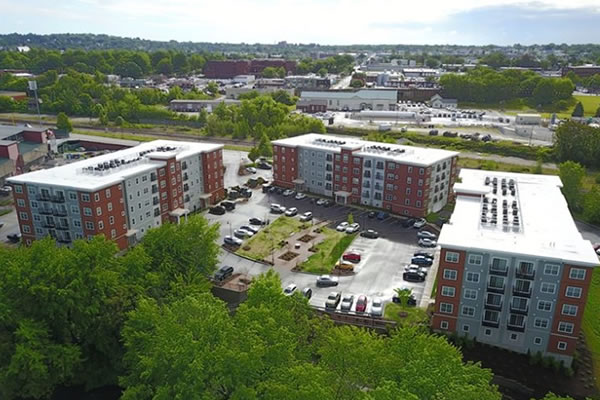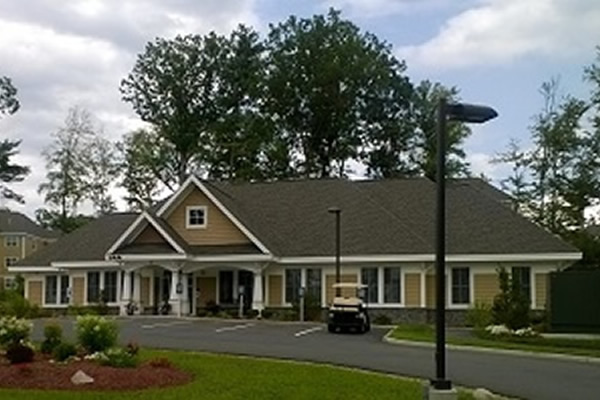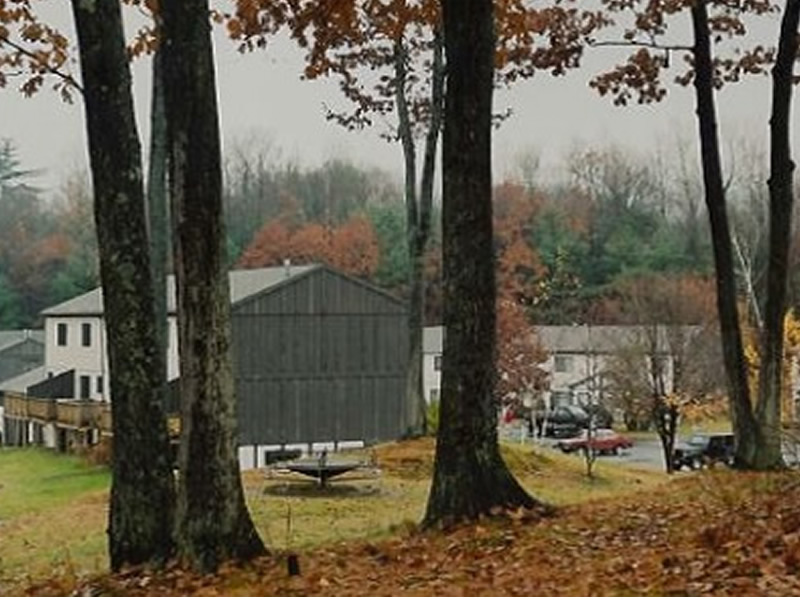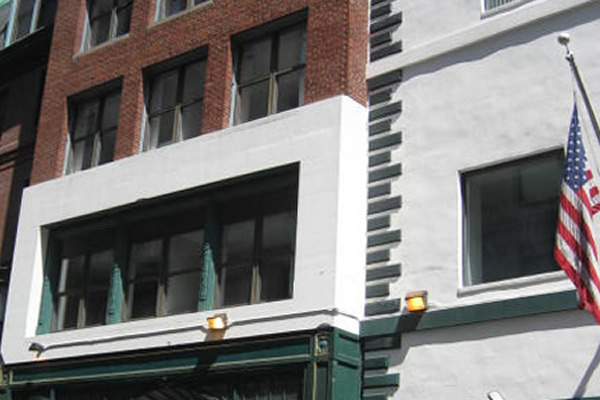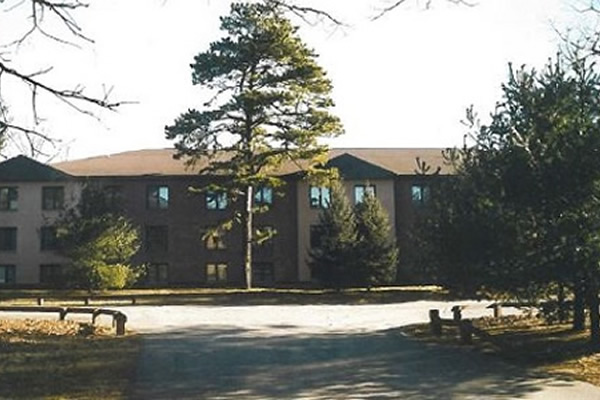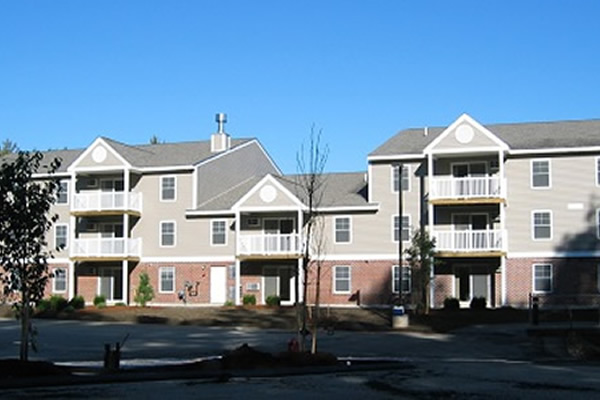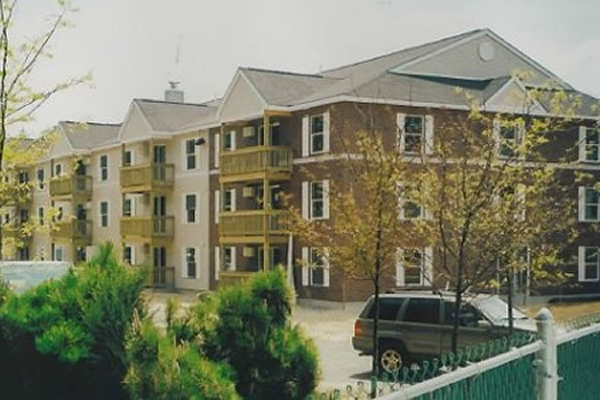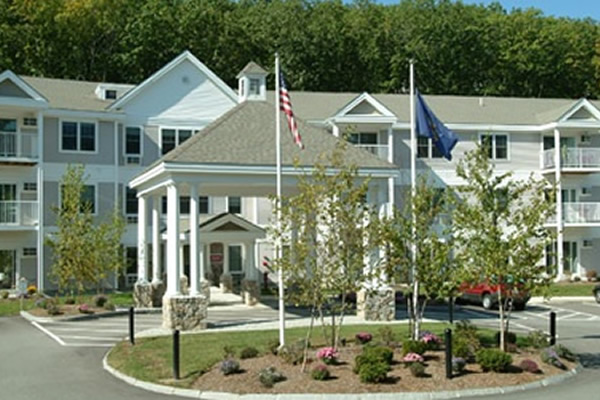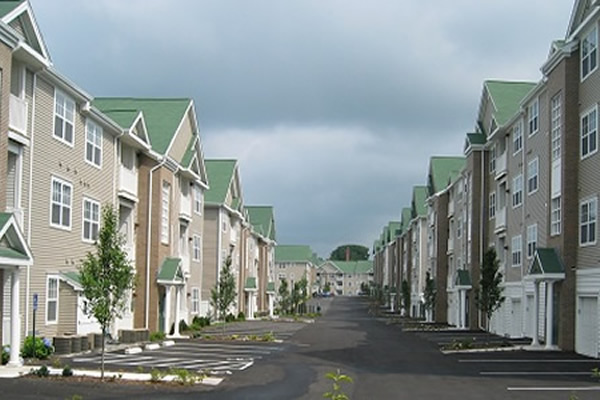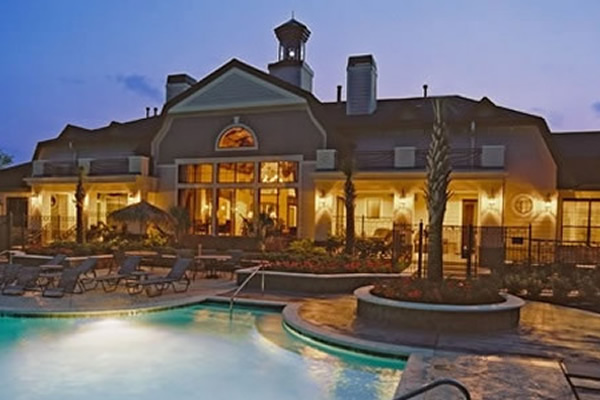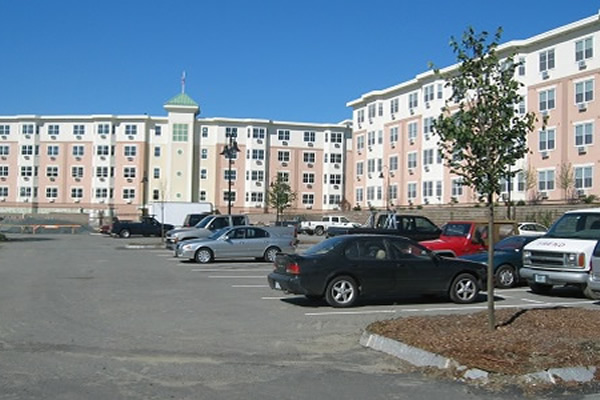Portfolio
Residences at Table Talk Square
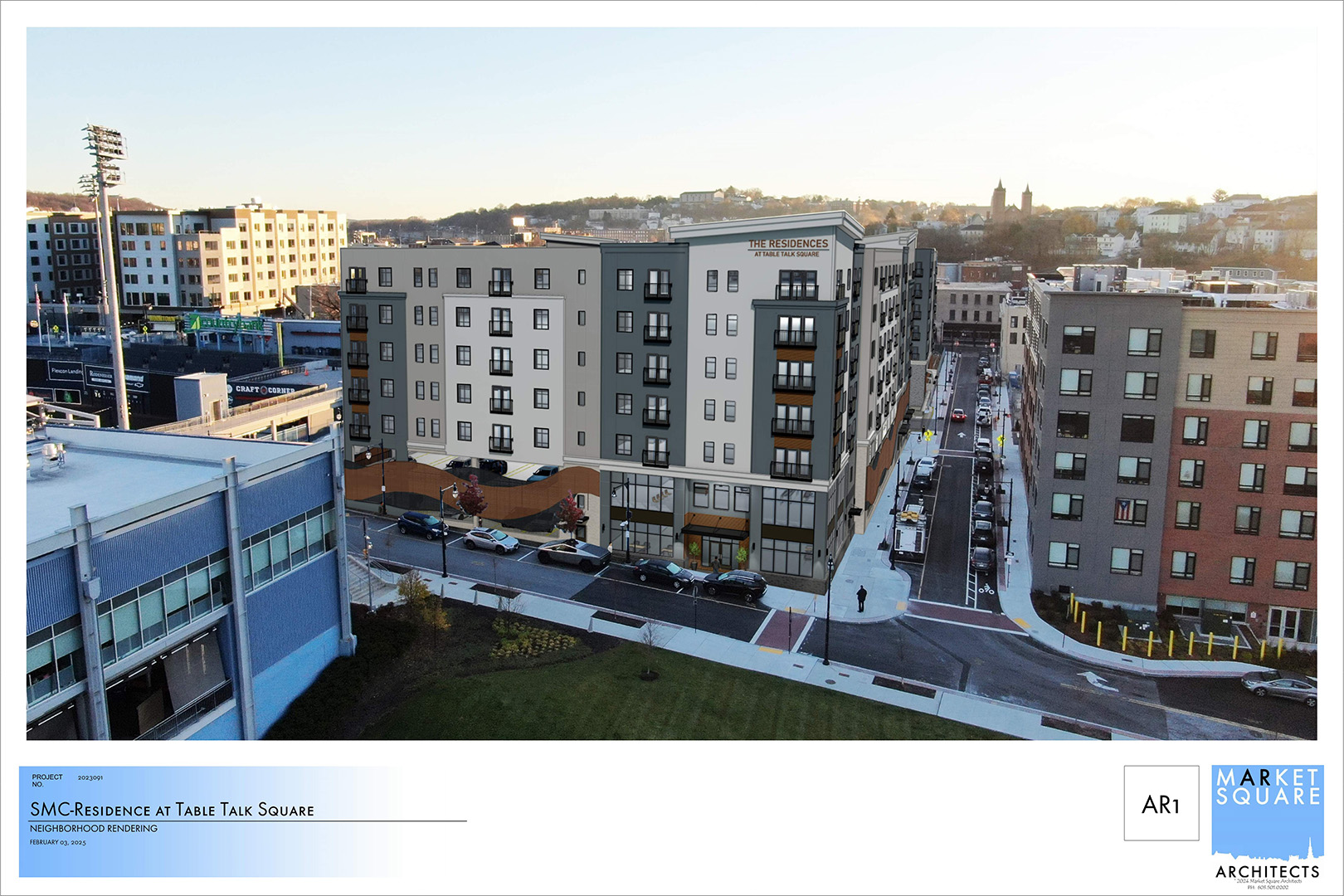
Residences at Table Talk Square
Property Video – October 2025
H B Fleming has installed the last of the Soil Anchors, and performed the necessary load testing. Now they are cutting, and installing the last of the timber lagging in the Northeast corner of the site. Meanwhile, Feeney Brothers continues to work with the environmental team to analyze each pile of dirt, and direct the truckers to the least expensive landfills. We expect that if the weather holds out, we should be complete with this phase of the project within the next couple weeks. That should open up the site for the General Contractor to mobilize, and get ready to start with the foundations.
Property Video – October 2025
With the new month, comes a new game plan – Feeney Brothers is shifting from mass excavation to surgical delineation. We met with the environmental consultants, their field inspectors, the LSP, our Trucking and Disposal consultant, and the field staff, and project management team from Feeney Brothers. The goal is to separate out the various areas of the material into piles that can be tested and hauled to a less expensive disposal facility. While this takes time, is saves the project significant money in needless landfill charges. While this is ongoing, HB Fleming is installing walers, and soils anchors, while their carpenters are continuing with the timber lagging. All this work will pay huge dividends, when we are able to save close to 2-3 months of General Requirements of our soon-to-be-selected General Contractor, and they are able to immediately mobilize for foundations.
Property Video – September 2025
Feeney Brothers is enjoying a string of great weather. They have been hauling soils since the first week in September, and have only lost a couple days to rain, and a couple days to coordination with Polar Park. HB Fleming has increased their crew, and now have men installing timber lagging, men drilling soil anchors, and a crew prepping to install the walers that will support the soils anchors. The team from Joh Turner Consulting are working on sampling the soils to decide what facility is the most efficient location for each type of soils we have left. Our expectation is that in a couple weeks, the entire site will be dug down to the subgrade in order for our selected General Contractor to start with the foundations immediately.
Ellis Factory Lofts
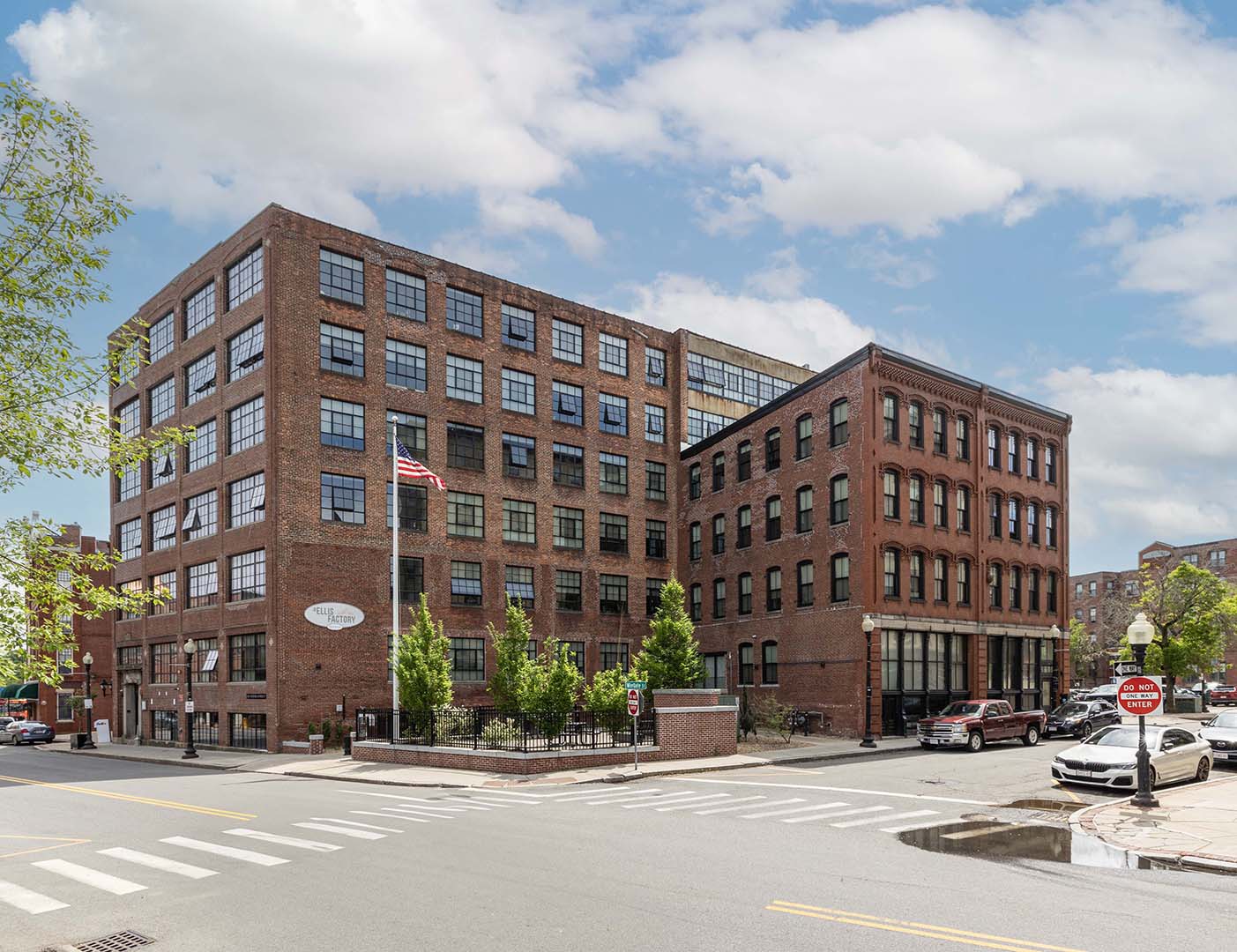
Ellis Factory Lofts
Property Video – November 2024
Welcome to the SMC’s newest acquisition in Haverhill, MA – Ellis Factory Lofts. This property boasts 59 Market Rate apartments in the exciting area of Haverhill. This area along the Merrimack River has seen significant growth, and improvement in the past decade, including a thriving restaurant and nightclub scene, and a robust commercial infusion downtown. The E. F. Lofts has three very unique commercial spaces on the lower level. This property includes a fully outfitted exercise space, a great community room, commercial laundry facilities, and an outdoor patio with a fire pit, grille area, and seating to gather with your friends & neighbors.
Residences on Madison
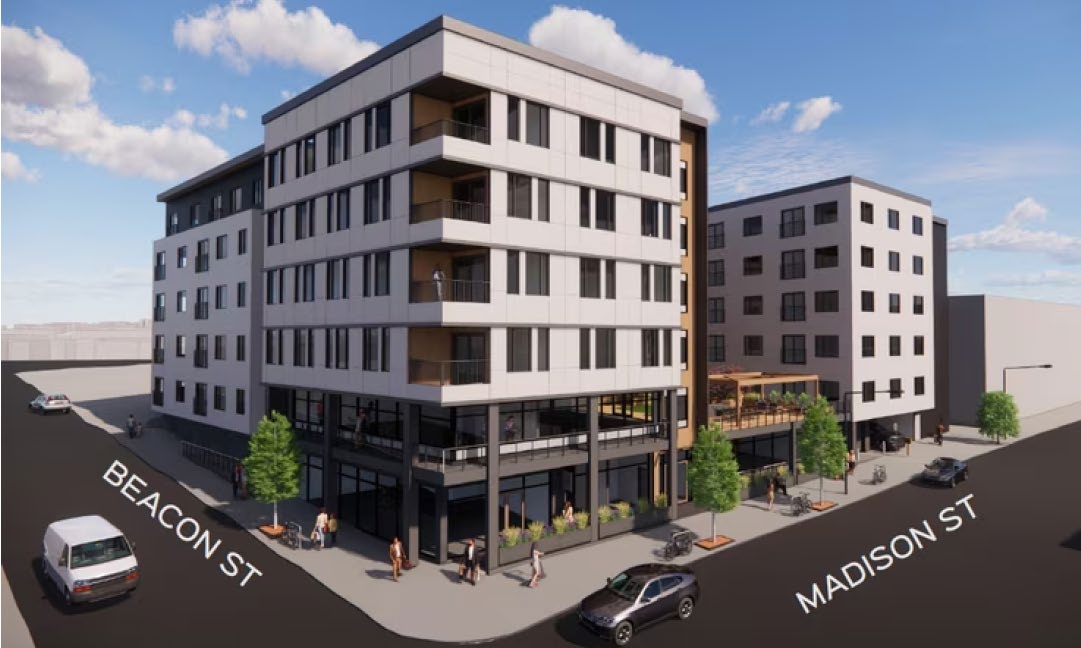
Residences on Madison
Property Video – September 2025
This might seem like a little photo – but this is a huge milestone for Bozzuto and our team, who have been working tirelessly for over a year to get these transformers delivered to our project at 5 Madison Street, in Worcester, MA. Now the race is on the get the permanent power turned on, and commission our HVAC systems by the end of the year. SMC Management’s 102 unit Market Rate apartment project has been designed by Market Square Architects, and BLW Engineers, and is just one of many projects in the country that is pushing to have the HVAC system up and running before the EPA deadline for the change in refrigerant on 01/01/2026.
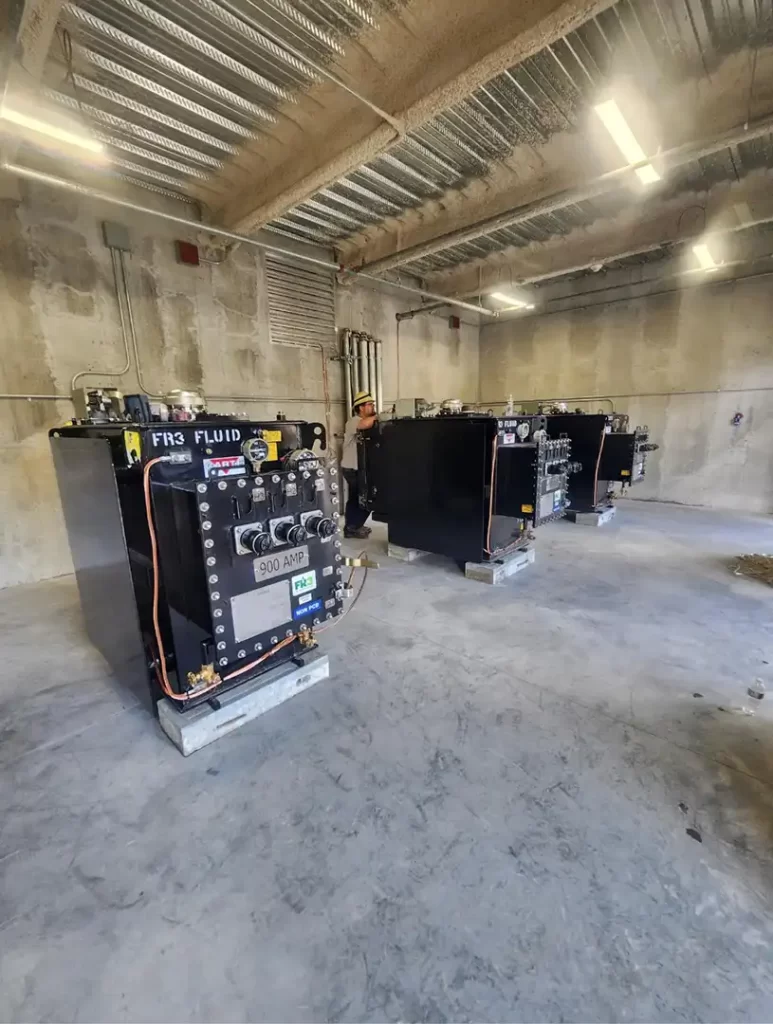
Property Video – September 2025
Bozzuto Construction has placed the infill slab at our outdoor courtyard, and will be waterproofing it as soon as the concrete cures. The team of siding & brick subcontractors, manufacturers’ reps, the architects, Bozzuto superintendents & managers, and ownership have been reviewing mock-ups of brick, vertical siding, panels, and horizontal siding, as well as flashing details & colors, and sequencing of this work. Inside, all the trades have completed their municipal inspections on the 2nd & 3rd floor, for rough-in – as well as firestopping. Now the drywaller can “stock” the job and start hanging the boards next week.
Property Video – August 2025
Bozzuto started framing this building the first week of May. Now, in the last week of August, the roof is on (with rooftop condensers mostly installed); the windows & sliders are in; the MEPS subcontractors are calling for rough-in inspections, and by the end of next week, the drywallers will start with the first batch of apartments. The team has held Pre-Installation Meetings with the Gyp-Crete, Flooring, Paint & Wallpaper subs, and Bozzuto has confirmed all materials are procured with no impacts due to tariffs, or availability.
Poet Hill Residences
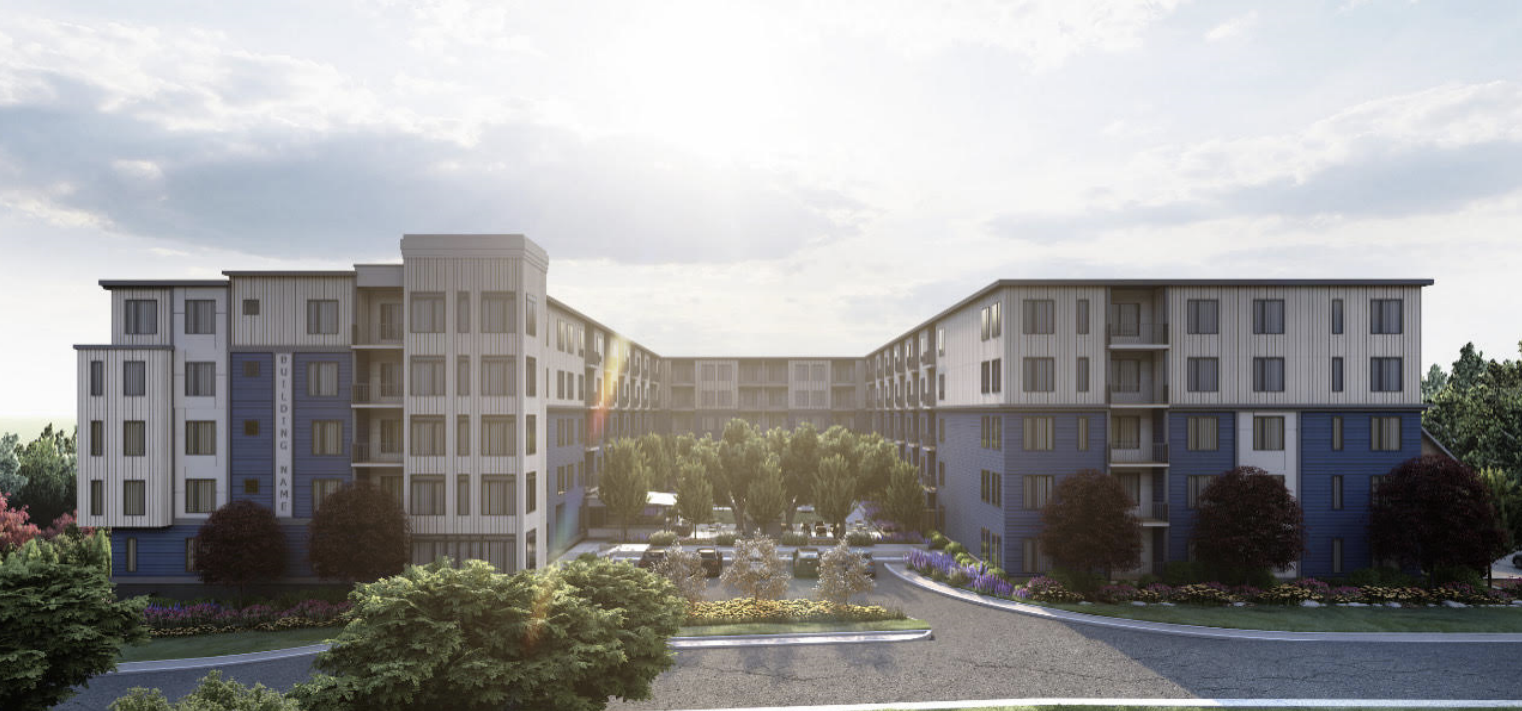
Poet Hill Residences
Property Video – December 2025
Callahan Construction continues to impress – they not only re-gained the initially lost 20 calendar days of weather delays, they have delivered Poet Hill Place a solid month ahead of schedule. We have our first signed lease – effective Christmas Eve, and we are looking forward to a solid lease-up season. The landscaped courtyard is coming together, with a pair of grill stations, a fire pit, Bocce ball court, and casual seating. We have ordered custom planters that should arrive next month. The rooftop deck is complete, and the community room, cyber cafe, and exercise/yoga areas are ready for the new equipment. Merry Christmas to all & thank you for such a wonderful holiday present for us all!
Property Video – August 2025
Callahan Construction has wrapped up the building siding and the waterproofing crew has completed the flood testing of the courtyard patio area. the landscaper has installed the root barrier, and now will install the drainage mat prior to the stone base for the entire courtyard pavers. The concrete crew will be placing the concrete ramp and the last of the fence post supports. Inside the building, the full spectrum of construction can be witnessed by walking from Block A – where the MEPS subs are finishing the rough-in; to Block B – where the drywallers & painters are finishing up; to Block C where the cabinets, counters, and trim are being installed, to Block D where the punchlist crew, and final cleaning crew is putting the shine on these spectacular units.
Property Video – July 2025
Callahan Construction is progressing with the retaining walls, and the hot-applied waterproofing in the Courtyard. Each area of concrete (light bollards, retaining walls, Bocce Ball Court,…) is drilled & pinned to the concrete slab, then meticulously waterproofed, before the concrete is placed – thus, providing a complete barrier between the layers of concrete & ensuring our garage is water-free for a long time. Along the Eastern side of the building, the foundation crew is forming the last two areaways for the ventilation system, and on the Western side of the building, the siding crew is about 1/2 done with this elevation. Son, the last of the earthwork, and siding work will be completed, and we will be ready for the staff to get set-up.
Monadnock Place
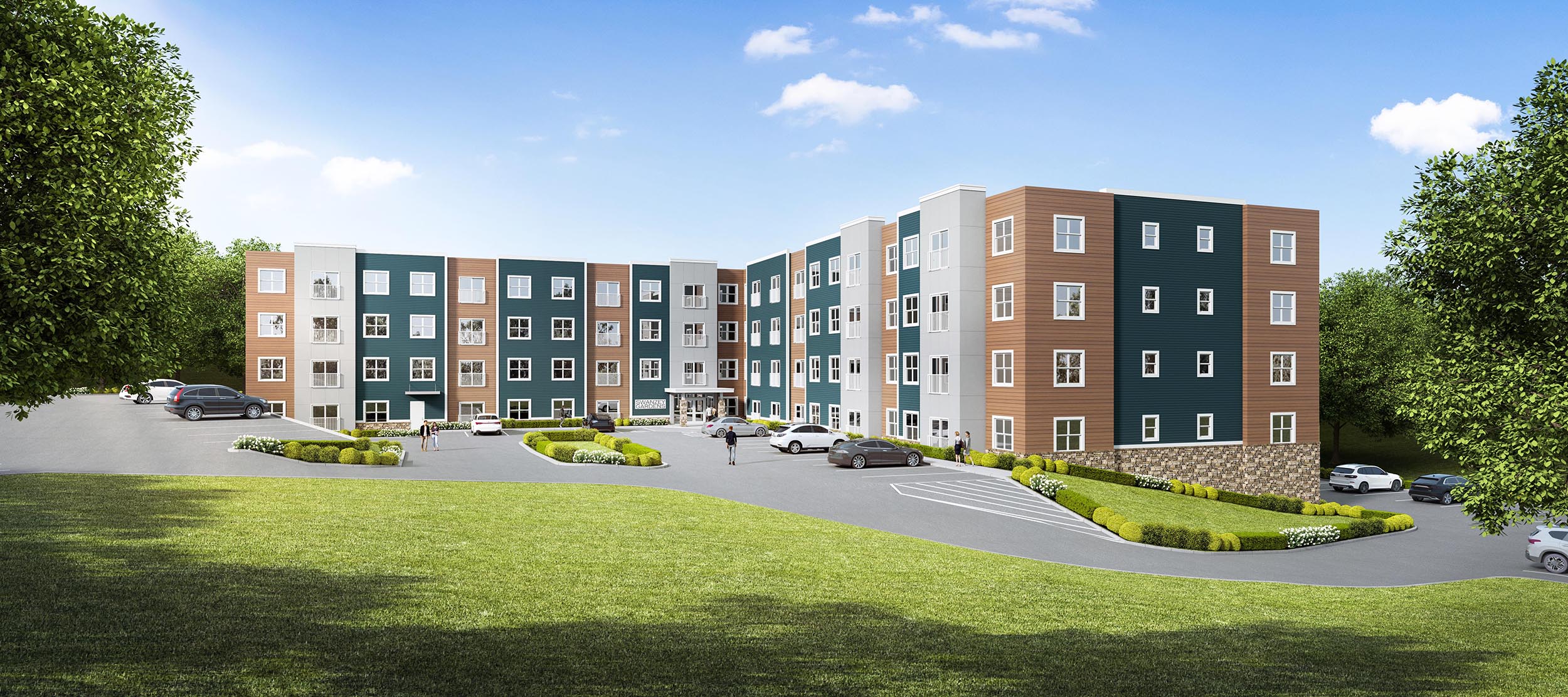
Monadnock Place
Property Video – September 2024
Aberthaw Construction is progressing towards an Occupancy Permit by the end of September – just in time to start leasing in early October. Preparations are underway for final paving next week, and the MEPS trade partners are busy wrapping up the start-ups & punchlist for all the finishes in the 80 unit, Market Rate project.
Property Video – August 2023
Aberthaw Construction is progressing quickly towards an Occupancy Permit in mid-late September. Their landscapers are installing plantings, and the site contractor is wrapping up the sidewalks, and getting ready to final pave the project. With finishes being completed, the interior designers are getting ready to install the FF&E in the Community Spaces, the Leasing Offices, and the Model Unit.
Property Video – March 2024
The team of roofers, framers, and siding installation subcontracts have the building weather-tight, and the MEPS subcontractors have completed the rough-in for the first ½ of the main floor level. The painters have painted the ceilings, and primed the walls. This has allowed the gypsum subfloor crew to prep for installation of Gyp-Crete – which will be installed by the time this video airs.
Residences at Hadley Falls
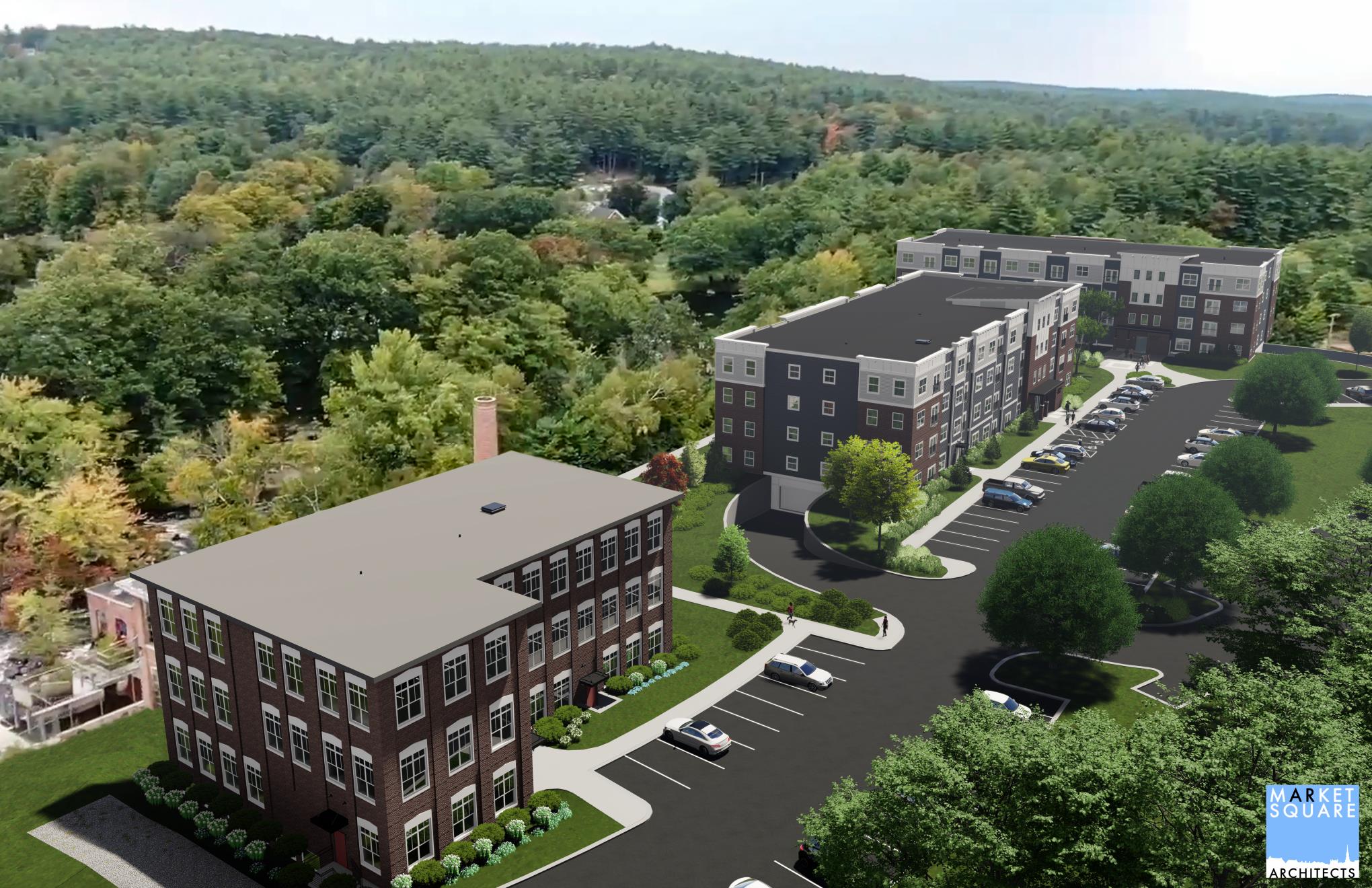
Residences at Hadley Falls
Construction Drone – MAY 2024
Construction Drone – MARCH 2024
Construction Drone – OCTOBER 2023
Taylor Pointe
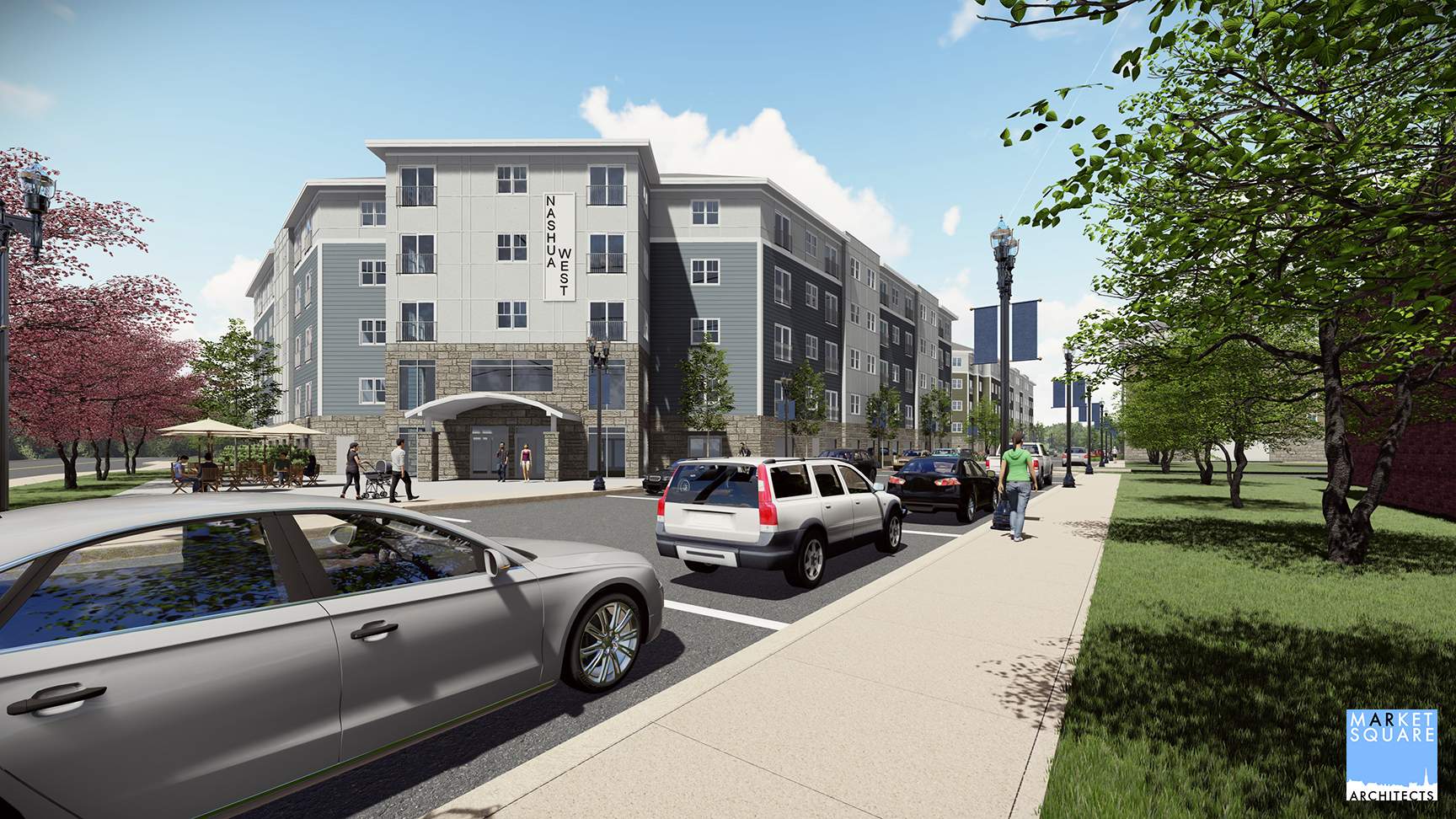
Taylor Pointe
Construction Drone – November 2024
We have obtained the Temporary Certificate of Occupancy for 3 Sanders Street (full Cert of Occup expected on Tuesday of next week). This clears the way for our Management Team to start leasing units. 5 Sanders Street is right behind this building, but the lack of staffing in the Inspectional Departments in Nashua will push the full acceptance off until just before Thanksgiving. IN the meantime, the contractor will be finishing the completion of the units in 6 Sanders Street, and hopes to have the Certificate of Occupancy by and the project completion) by mid-December.
Construction Drone – September 2024
Sitework at Taylor Pointe is moving along, Sidewalks are being complete. Patios are being prepped for brick pavers, and landscapers are installing irrigation system – plantings are scheduled to be installed by the end of the month. On the interior of all the buildings, the fire alarms are being tested, elevators are being adjusted, and Final Inspections are being lined up.
Construction Drone – August 2024
The contractor is moving towards the obtaining the first Certificate of Occupancy for 4 Sanders Street, and 5 Sanders Street. Once those Certificates are obtained, then 6 Sanders Street will follow roughly one month later. The curbing, and sidewalks are being installed, and landscaping will start by the end of the month.
enVision Hotel Boston Everett
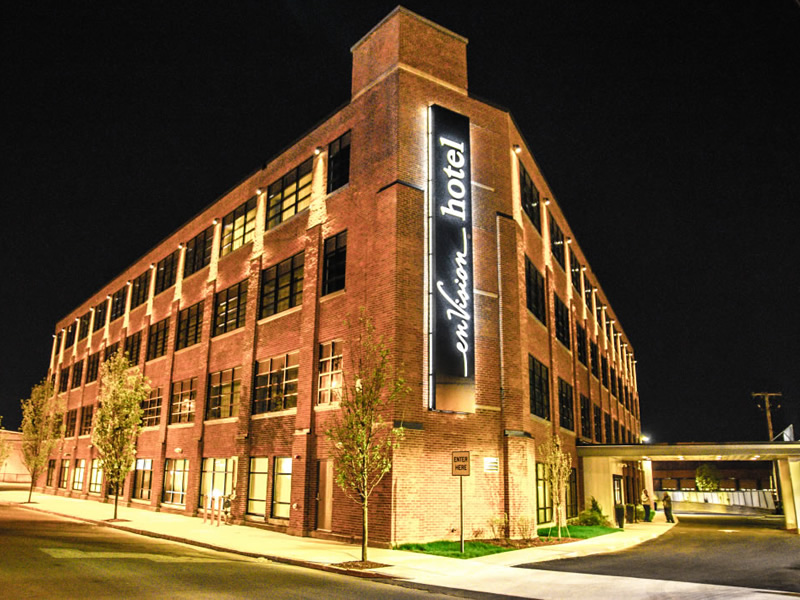
enVision Hotel Boston Everett
- Location: 1834 Revere Beach Parkway Everett, MA
- Type: 101 Room Boutique Hotel (“enVision Hotel” – A Choice Hotels Ascend Collection Brand)
- Status: Renovation of existing structure
- Misc: Opened April 2017
The Parc at HaborView Senior Living
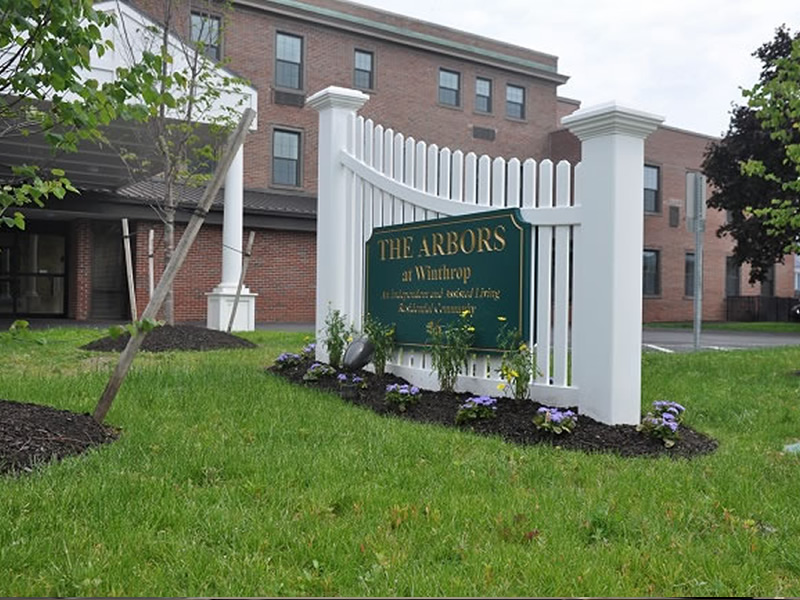
The Parc at HaborView Senior Living
- Location: 46 Lincoln Street Winthrop, MA. 02152
- Type: 90 Units – Senior Assisted Living
- Status: Rehab of Former Winthrop Hospital
- Misc: Opened January, 2015
The Residences at Sundial Center
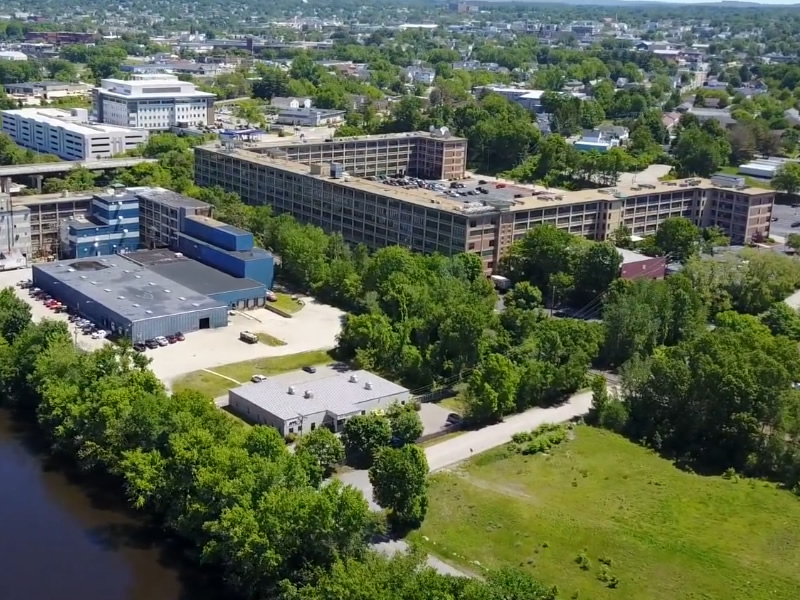
The Residences at Sundial Center
- Location: Sundial Avenue
Manchester, New Hampshire
- Type: 135 Units class A apartment Units. 120,000 SF Renovation of South Wing into 87 Class A loft style apartments. 48 units of newly constructed class A apartments.
- Status: Opened May 2017
- Misc: Located at: The Sundial Center of Commerce and Education
240,000 SF – Commercial/Industrial Development Office, R&D and Flex Space
Residences at Edgebrook
SOLD
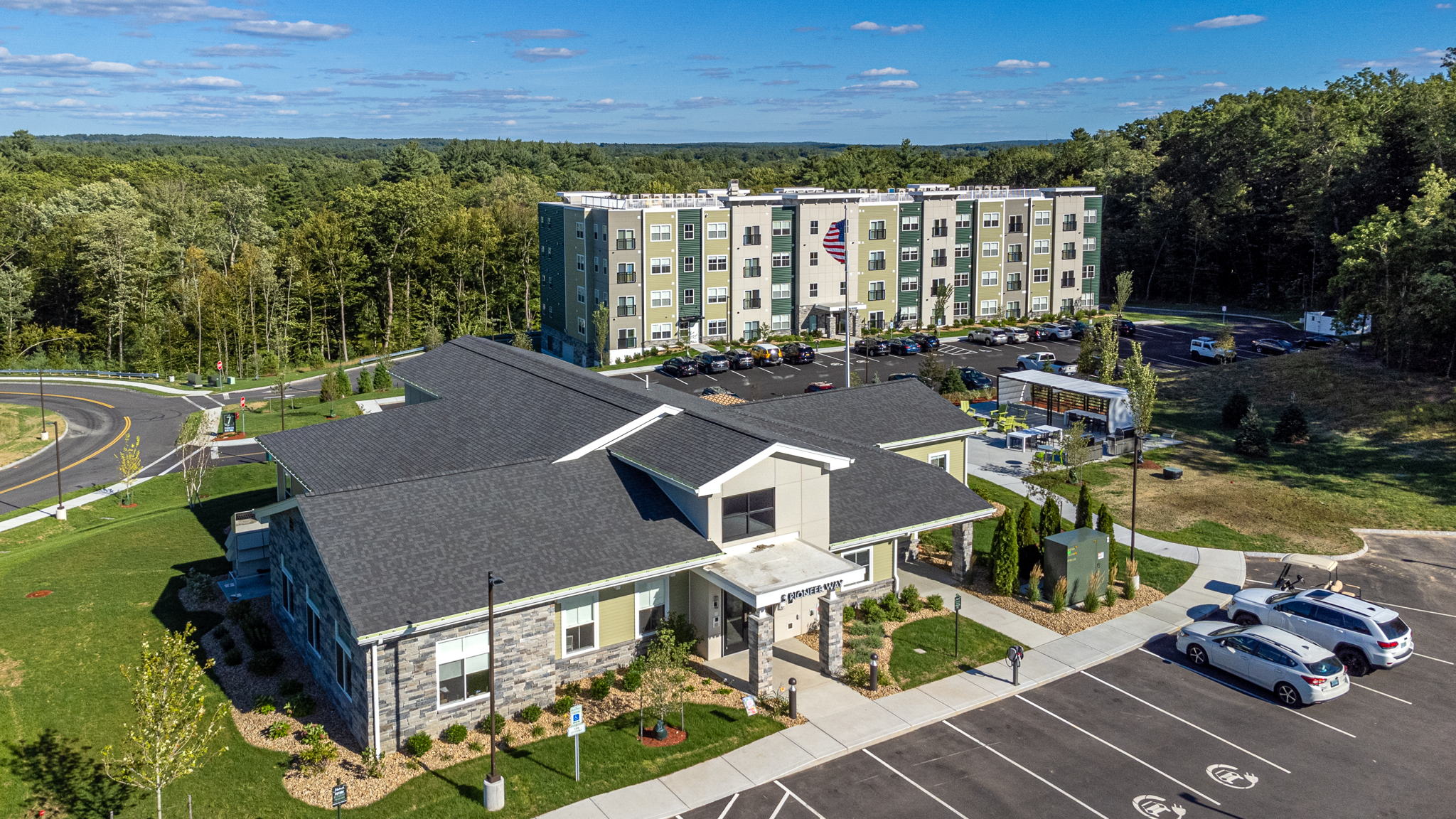
Residences at Edgebrook
Construction Drone – JUNE 2022
Construction Drone – FEBRUARY 2022
Construction Drone – January 2022
- Location: Merrimack, New Hampshire
- Type: 230 Units – Class A Apartments
- Status: Market Rate Rental – New Construction
- Misc: Construction started Winter 2019
- Website: Coming Soon
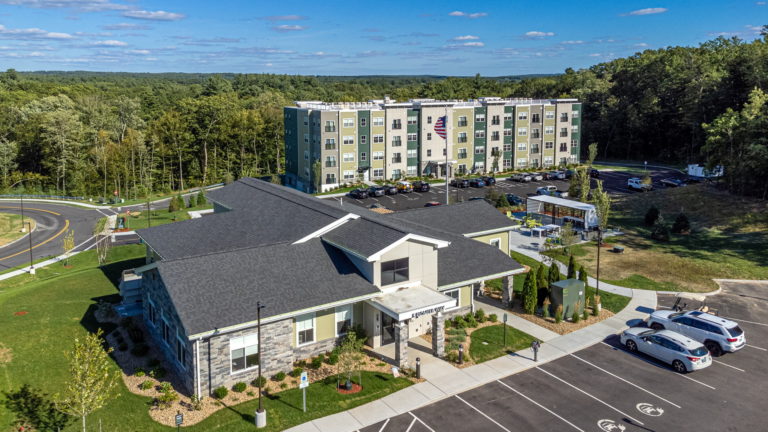
Residences at Soldiers Field Road
SOLD
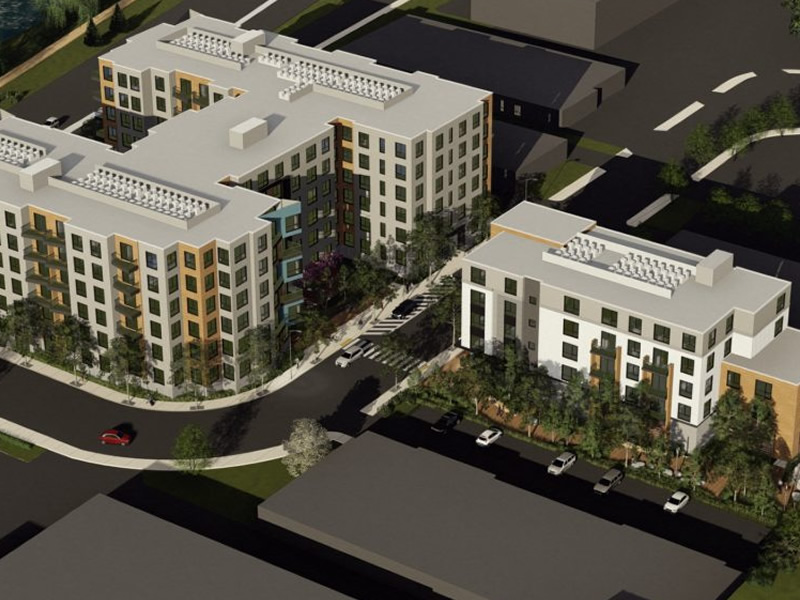
Residences at Soldiers Field Road
Construction Drone – JUNE 2022
Construction Drone – MARCH 2022
Construction Drone – MARCH 2022
Residences at Cross Point Towers
SOLD

Residences at Cross Point Towers
Construction Drone – JANUARY 2021
Construction Drone – DECEMBER 2020
Construction Drone – JULY 2020
Mill 240
SOLD
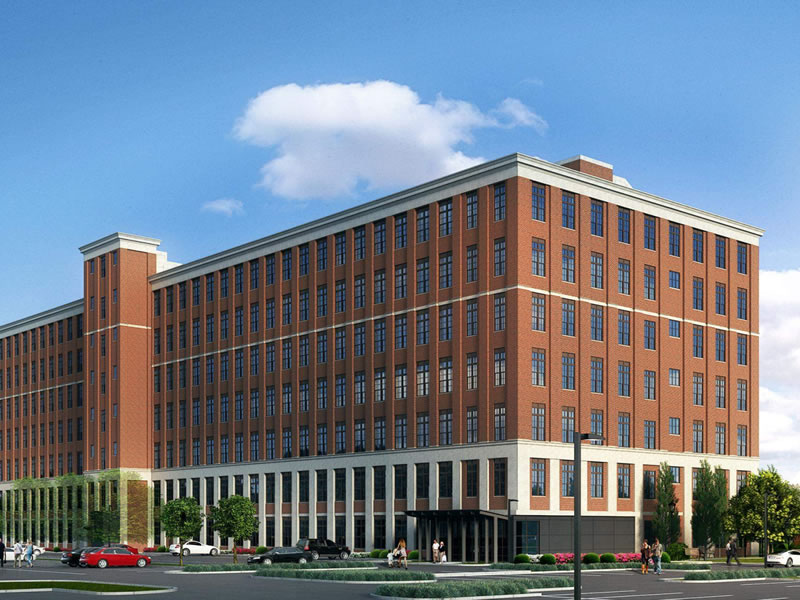
Mill 240 – Loft Style Apartments and Self Storage
- Location: Lawrence, Massachusetts
Next door to, sharing parking and sister property with Washington Mills Lofts
- Type: 200 Class A Loft Style Apartments
Self Storage – 80,000 SF of Mini Self Storage and Larger Storage
- Status: Market Rate Rental – Renovation
- Misc: Opening June 2018
Terraces at Cranston
SOLD

Terraces at Cranston
- Location: Cranston, Rhode Island
- Type: 216 Units – Class A Apartments
- Status: Market Rate Rental
- Misc: Value Add
Residences at Riverfront Landing
SOLD
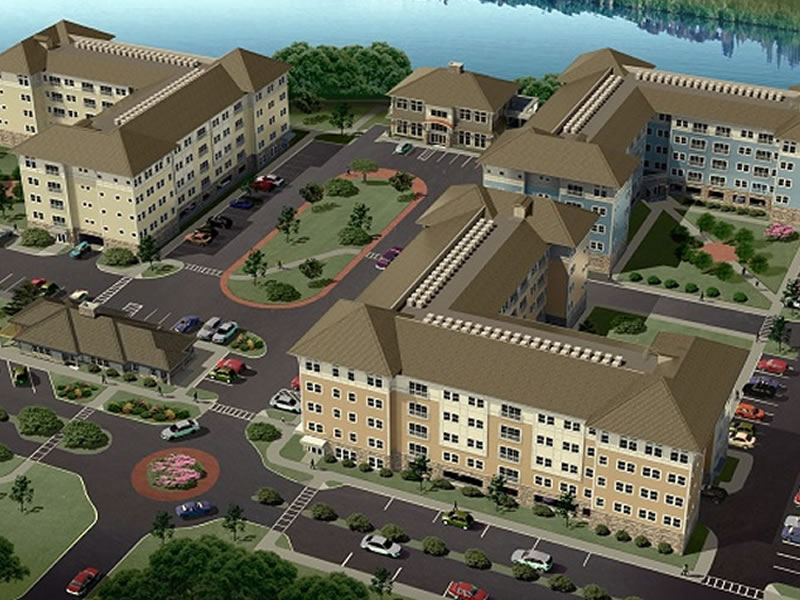
Residences at Riverfront Landing
- Location: Nashua, New Hampshire
- Type: 159 Units – Class A Apartments
- Status: Market Rate Rental – New Construction
- Misc: Opened February 2018
Waterford Place Apartments
SOLD
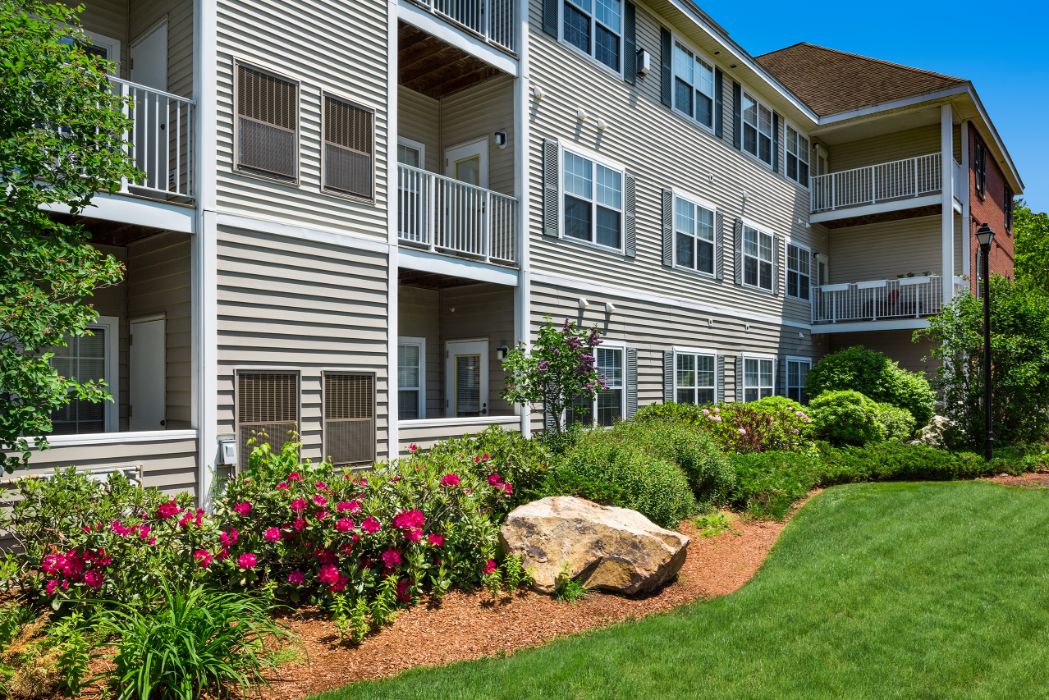
Waterford Place Apartments
- Location: Manchester, New Hampshire
- Misc: Purchased in December 2015
- Type: 159 384 Units – Class A Apartments
- Status: Market Rate Rental
- Misc: Value Add
- Misc: Sold June 2019
Holiday Inn Mansfield
SOLD
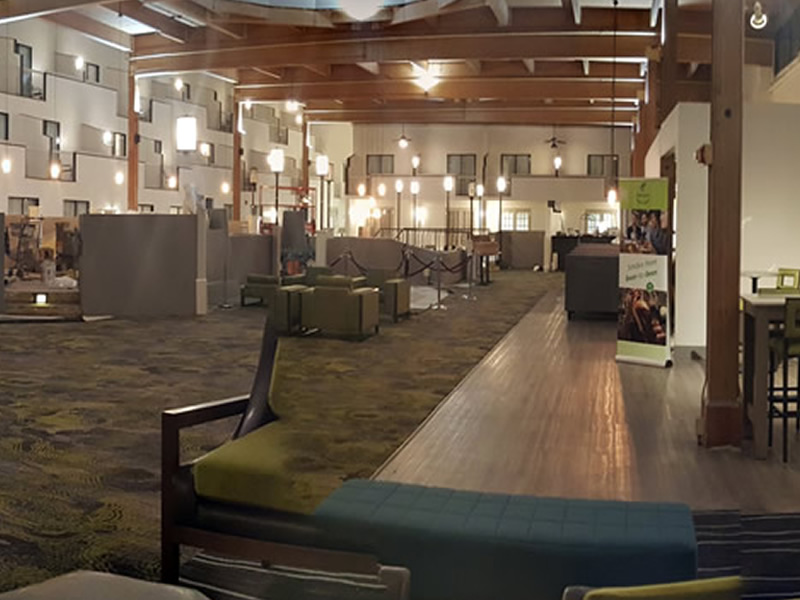
Holiday Inn Mansfield
- Location: Mansfield, Massachusetts
- Type: 204 Room Regional Holiday Inn Forbes Business Park – Gillette Stadium Market
- Status: Open
- Misc: Value Add
Washington Mills Apartments
SOLD

Washington Mills Apartments
- Location: Lawrence, Massachusetts
- Type: 155 Units – Class A Loft Style Apartments
- Status: Market Rate Rental
- Misc: Value Add
Residences at Brentwood
SOLD
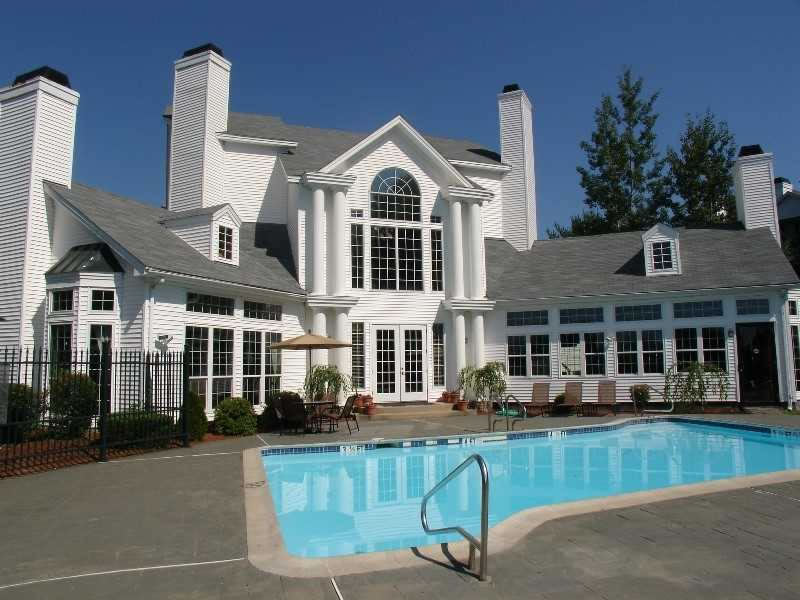
Residences at Brentwood
- Location: Providence, Rhode Island
- Type: 240 Units – Class A Apartments
- Status: Market Rate Rental
- Misc: Value Add
Wellington Parkside Apartments
SOLD
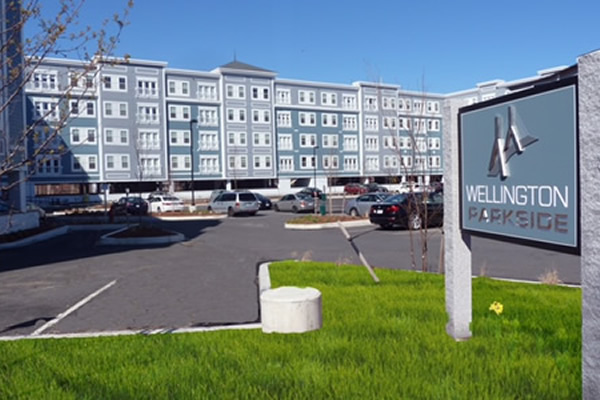
Wellington Parkside Apartments
- Location: Everett, Massachusetts
- Type: 190 Units – Class A Apartments
- Status: Market Rate Rental
- Misc: New Construction
The 903 Residences
SOLD
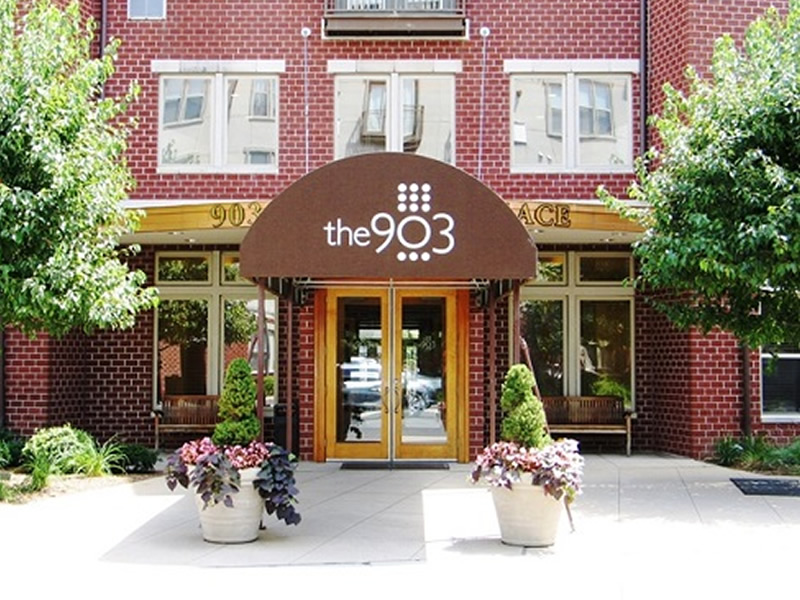
The 903 Residences
- Location: Providence, Rhode Island
- Type: 231 Units – Luxury Condominiums
- Status: Market Rate Rental
- Misc: Selling Condominiums Individually
Timberwood Commons
SOLD
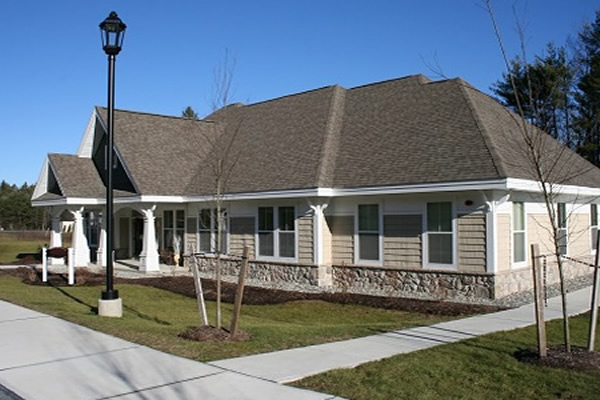
Timberwood Commons
- Location: Lebanon, New Hampshire (Adjacent to Dartmouth Hitchcock Medical Center)
- Type: 252 Units – Class A Garden Apartments
- Status: Market Rate Rental – New Construction
- Misc: Opened December, 2011 Sold June, 2014
EnVision Hotel Boston
SOLD
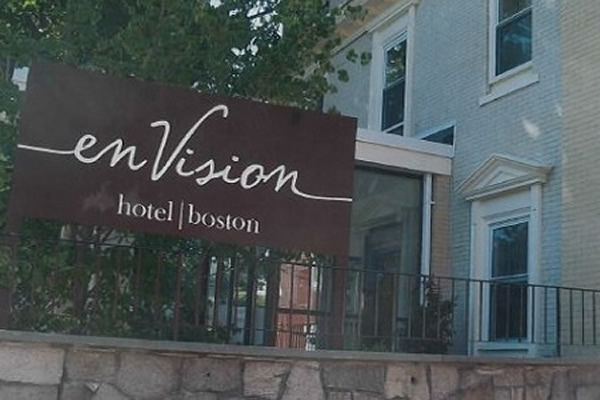
EnVision Hotel Boston
- Location: Boston, Massachusetts
- Type: 41 Rooms – Boutique Hotel
- Status: Rehabilitation – New Construction
- Misc: Opened August, 2012 Sold April, 2014

